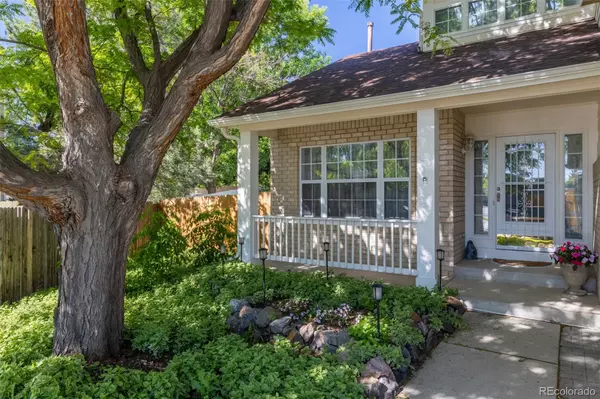$620,000
$639,000
3.0%For more information regarding the value of a property, please contact us for a free consultation.
3 Beds
3 Baths
2,213 SqFt
SOLD DATE : 09/20/2023
Key Details
Sold Price $620,000
Property Type Single Family Home
Sub Type Single Family Residence
Listing Status Sold
Purchase Type For Sale
Square Footage 2,213 sqft
Price per Sqft $280
Subdivision Horizons At Towne Meadow
MLS Listing ID 2892213
Sold Date 09/20/23
Bedrooms 3
Full Baths 2
Half Baths 1
Condo Fees $115
HOA Fees $38/qua
HOA Y/N Yes
Abv Grd Liv Area 2,213
Originating Board recolorado
Year Built 1994
Annual Tax Amount $1,655
Tax Year 2022
Lot Size 0.270 Acres
Acres 0.27
Property Description
THE SELLER IS CURRENTLY OFFERING A 2 YEAR 1% RATE BUY DOWN on this home in the coveted Horizons at Towne Meadow Community. Enjoy living in this established neighborhood located within the Cherry Creek School District. This two-story home with a 3-car garage and a full unfinished basement with structural wood floor features many desirable amenities including a formal living and dining room, a spacious eat-in kitchen, adjacent family room with gas fireplace, plus main floor study, powder, and laundry room. Upstairs is a large master bedroom suite, plus two additional bedrooms with their own Jack and Jill Bathroom. Located at the end of a quiet cul-de-sac, the large private back yard is a must see with an expansive deck that boasts Trex deck flooring, abundant lighting, and enough room for hosting gatherings or simply unwinding to the relaxing sounds of the stunning water feature, in addition there is a separate fenced side yard for the pets! Also included are many recent upgrades including a new roof, newer furnace, water heater, sump pump, and AC (recently serviced). Located close to Cherry Creek State Park and a short distance to dining, shopping, and only a 3-mile commute to the RTD ‘9 mile’ light rail. Don’t miss the chance to tour this outstanding property.
Location
State CO
County Arapahoe
Rooms
Basement Unfinished
Interior
Interior Features Granite Counters, Jack & Jill Bathroom
Heating Forced Air
Cooling Central Air
Flooring Carpet, Stone, Wood
Fireplaces Number 1
Fireplace Y
Appliance Cooktop, Dishwasher, Disposal, Microwave, Oven, Refrigerator
Exterior
Exterior Feature Garden, Lighting, Private Yard, Water Feature
Garage Spaces 3.0
Fence Full
Roof Type Composition
Total Parking Spaces 3
Garage Yes
Building
Lot Description Cul-De-Sac, Level
Sewer Public Sewer
Water Public
Level or Stories Two
Structure Type Frame, Wood Siding
Schools
Elementary Schools Independence
Middle Schools Laredo
High Schools Smoky Hill
School District Cherry Creek 5
Others
Senior Community No
Ownership Individual
Acceptable Financing Cash, Conventional, FHA, VA Loan
Listing Terms Cash, Conventional, FHA, VA Loan
Special Listing Condition None
Read Less Info
Want to know what your home might be worth? Contact us for a FREE valuation!

Our team is ready to help you sell your home for the highest possible price ASAP

© 2024 METROLIST, INC., DBA RECOLORADO® – All Rights Reserved
6455 S. Yosemite St., Suite 500 Greenwood Village, CO 80111 USA
Bought with RE/MAX Professionals
GET MORE INFORMATION

Associate Broker, REALTOR® RN, MSN, Physician Real Estate Specialist | Lic# 100053712






