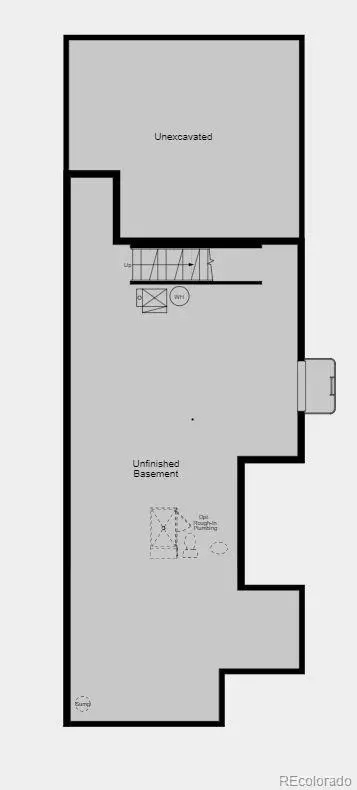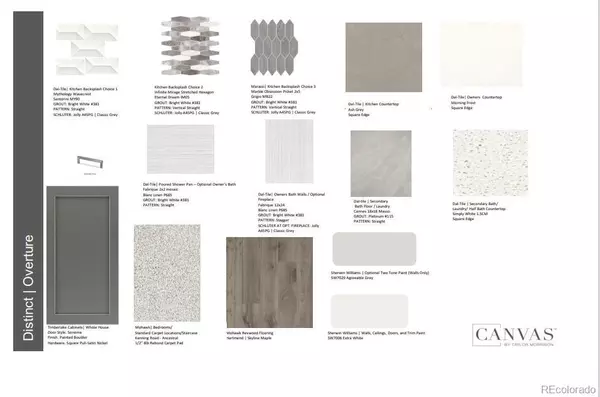$774,750
$799,990
3.2%For more information regarding the value of a property, please contact us for a free consultation.
4 Beds
3 Baths
2,381 SqFt
SOLD DATE : 05/23/2023
Key Details
Sold Price $774,750
Property Type Single Family Home
Sub Type Single Family Residence
Listing Status Sold
Purchase Type For Sale
Square Footage 2,381 sqft
Price per Sqft $325
Subdivision Canyon Village
MLS Listing ID 9129451
Sold Date 05/23/23
Style Contemporary
Bedrooms 4
Full Baths 3
Condo Fees $255
HOA Fees $255/mo
HOA Y/N Yes
Abv Grd Liv Area 2,381
Originating Board recolorado
Year Built 2023
Tax Year 2021
Lot Size 3,049 Sqft
Acres 0.07
Property Description
Ask about our special limited-time promotions on eligible homes! MLS#9129451 - REPRESENTATIVE PHOTOS ADDED! Built by Taylor Morrison, Ready February 2023! The Columbia boasts high ceilings in all of the right places. Upon entrance, find your main level study that overlooks the front of the home. Enjoy the side patio off the kitchen with access the fenced in side yard. 10' ceilings on main level, 9' ceilings on upper & basement level. The upper level boasts a loft, two secondary bedrooms with walk-in closets, hallway full bathroom, upper level laundry room and an owner's suite with a luxurious 4-piece bathroom. Unfinished full basement for future expansion or storage. All of this is down the street from award winning rec. centers, top rated schools, abundant trails/parks, and literally in the center of it all along major routes. Put it all together and you have this amazing, low maintenance opportunity to own the last new in the ideal location for many years to come! Structural options added to 10543 Oncilla Lane include: Bedroom 4 on main floor, gourmet kitchen, 9' full unfinished basement, fireplace and extended porch.
Location
County Douglas
Rooms
Basement Bath/Stubbed, Full, Sump Pump, Unfinished
Main Level Bedrooms 1
Interior
Interior Features Ceiling Fan(s), Eat-in Kitchen, Entrance Foyer, High Ceilings, Kitchen Island, Open Floorplan, Quartz Counters, Walk-In Closet(s)
Heating Natural Gas
Cooling Central Air
Flooring Carpet, Laminate, Tile
Fireplaces Number 1
Fireplaces Type Gas, Gas Log, Insert
Fireplace Y
Appliance Convection Oven, Cooktop, Dishwasher, Disposal, Electric Water Heater, Microwave, Oven, Range Hood, Self Cleaning Oven, Sump Pump
Laundry In Unit
Exterior
Exterior Feature Lighting, Private Yard, Rain Gutters
Parking Features Dry Walled
Garage Spaces 2.0
Fence Partial
Utilities Available Cable Available, Electricity Connected, Internet Access (Wired), Natural Gas Connected
Roof Type Composition
Total Parking Spaces 2
Garage Yes
Building
Lot Description Irrigated, Landscaped, Master Planned, Sprinklers In Front
Foundation Concrete Perimeter
Sewer Public Sewer
Water Public
Level or Stories Two
Structure Type Cement Siding, Stone
Schools
Elementary Schools Redstone
Middle Schools Rocky Heights
High Schools Rock Canyon
School District Douglas Re-1
Others
Senior Community No
Ownership Builder
Acceptable Financing Cash, Conventional, FHA, VA Loan
Listing Terms Cash, Conventional, FHA, VA Loan
Special Listing Condition None
Pets Allowed Cats OK, Dogs OK, Yes
Read Less Info
Want to know what your home might be worth? Contact us for a FREE valuation!

Our team is ready to help you sell your home for the highest possible price ASAP

© 2024 METROLIST, INC., DBA RECOLORADO® – All Rights Reserved
6455 S. Yosemite St., Suite 500 Greenwood Village, CO 80111 USA
Bought with RE/MAX Professionals
GET MORE INFORMATION

Associate Broker, REALTOR® RN, MSN, Physician Real Estate Specialist | Lic# 100053712






