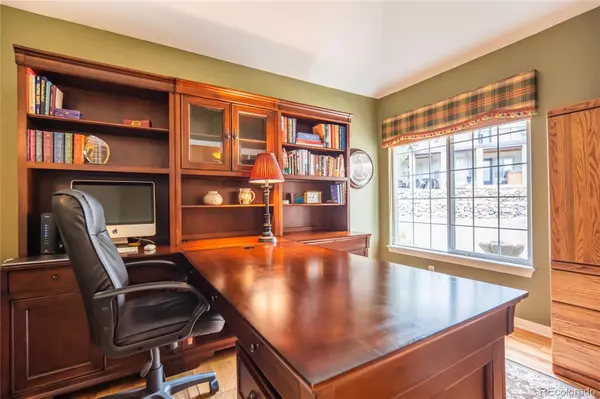$850,000
$825,000
3.0%For more information regarding the value of a property, please contact us for a free consultation.
3 Beds
3 Baths
2,972 SqFt
SOLD DATE : 06/17/2022
Key Details
Sold Price $850,000
Property Type Single Family Home
Sub Type Single Family Residence
Listing Status Sold
Purchase Type For Sale
Square Footage 2,972 sqft
Price per Sqft $286
Subdivision Castle Pines North
MLS Listing ID 7316394
Sold Date 06/17/22
Bedrooms 3
Full Baths 2
Three Quarter Bath 1
Condo Fees $175
HOA Fees $175/mo
HOA Y/N Yes
Abv Grd Liv Area 1,937
Originating Board recolorado
Year Built 1998
Annual Tax Amount $3,573
Tax Year 2021
Acres 0.22
Property Description
Welcome home to the coveted community of Castlepoint! This beautiful 3 bed/3 bath & office with french doors awaits you! Step off the front porch into open floor plan with vaulted ceilings & hardwood floors! Kitchen with s/s appliances, pantry, granite & corian counters, tiled backsplash, and large island. Family room & dining room area boasts vaulted ceiling & fireplace which opens to large composite deck that overlooks the backyard & you can watch people chip and putt on hole #14. Large master bedroom brags vaulted ceiling, plantation shutters, and opens to backyard deck. Five piece master bath with jetted tub, tile floors, granite counters and large walk in closet. Main level also has an additional bedroom and full bath! Laundry room with utility sink is also on the main level. Washer/Dryer are included! Tons of storage in the 2 car garage with cabinets and overhead shelving. Do not forget the finished garden level basement with large recreation area, pool table, wet bar, bedroom, and newly remodeled bathroom. Last but not least be sure to enjoy the stunning views of the front range and Pikes Peak as you venture about the neighborhood and the Ridge Golf Course in Castle Pines. Located with access to the nearby Douglas County trail system, Daniel’s Park, the Outlets at Castle Rock to the south and Park Meadows to the north. The Castlepoint HOA covers: snow removal over 4 inches, mowing, trimming and aeration, sprinkler setup and blow out. Hurry this one will go fast so do not miss it! Open house on Friday, May 20th from 3-6 pm was just cancelled due to the weather but plan to still have one Saturday from 10-12 pm. Be sure to check out the 3D matterport tour at https://my.matterport.com/show/?m=Jx3ihmrC9PA&mls=1&play=17ts=1
Location
State CO
County Douglas
Zoning RES
Rooms
Basement Bath/Stubbed, Crawl Space, Finished, Partial
Main Level Bedrooms 2
Interior
Interior Features Breakfast Nook, Ceiling Fan(s), Corian Counters, Eat-in Kitchen, Five Piece Bath, Granite Counters, High Ceilings, Jet Action Tub, Kitchen Island, Open Floorplan, Pantry, Quartz Counters, Utility Sink, Walk-In Closet(s), Wet Bar
Heating Forced Air
Cooling Central Air
Flooring Carpet, Laminate, Tile, Wood
Fireplaces Number 1
Fireplaces Type Family Room
Fireplace Y
Appliance Dishwasher, Disposal, Double Oven, Dryer, Gas Water Heater, Microwave, Oven, Range, Refrigerator, Sump Pump, Washer
Exterior
Exterior Feature Water Feature
Parking Features Floor Coating
Garage Spaces 2.0
View Golf Course
Roof Type Composition
Total Parking Spaces 2
Garage Yes
Building
Lot Description Corner Lot, Landscaped, Many Trees, Sprinklers In Front, Sprinklers In Rear
Foundation Structural
Sewer Community Sewer
Water Public
Level or Stories One
Structure Type Cement Siding, Stone, Stucco
Schools
Elementary Schools Timber Trail
Middle Schools Rocky Heights
High Schools Rock Canyon
School District Douglas Re-1
Others
Senior Community No
Ownership Individual
Acceptable Financing Cash, Conventional, Jumbo
Listing Terms Cash, Conventional, Jumbo
Special Listing Condition None
Read Less Info
Want to know what your home might be worth? Contact us for a FREE valuation!

Our team is ready to help you sell your home for the highest possible price ASAP

© 2024 METROLIST, INC., DBA RECOLORADO® – All Rights Reserved
6455 S. Yosemite St., Suite 500 Greenwood Village, CO 80111 USA
Bought with MB First Choice Real Estate Brokers LLC
GET MORE INFORMATION

Associate Broker, REALTOR® RN, MSN, Physician Real Estate Specialist | Lic# 100053712






