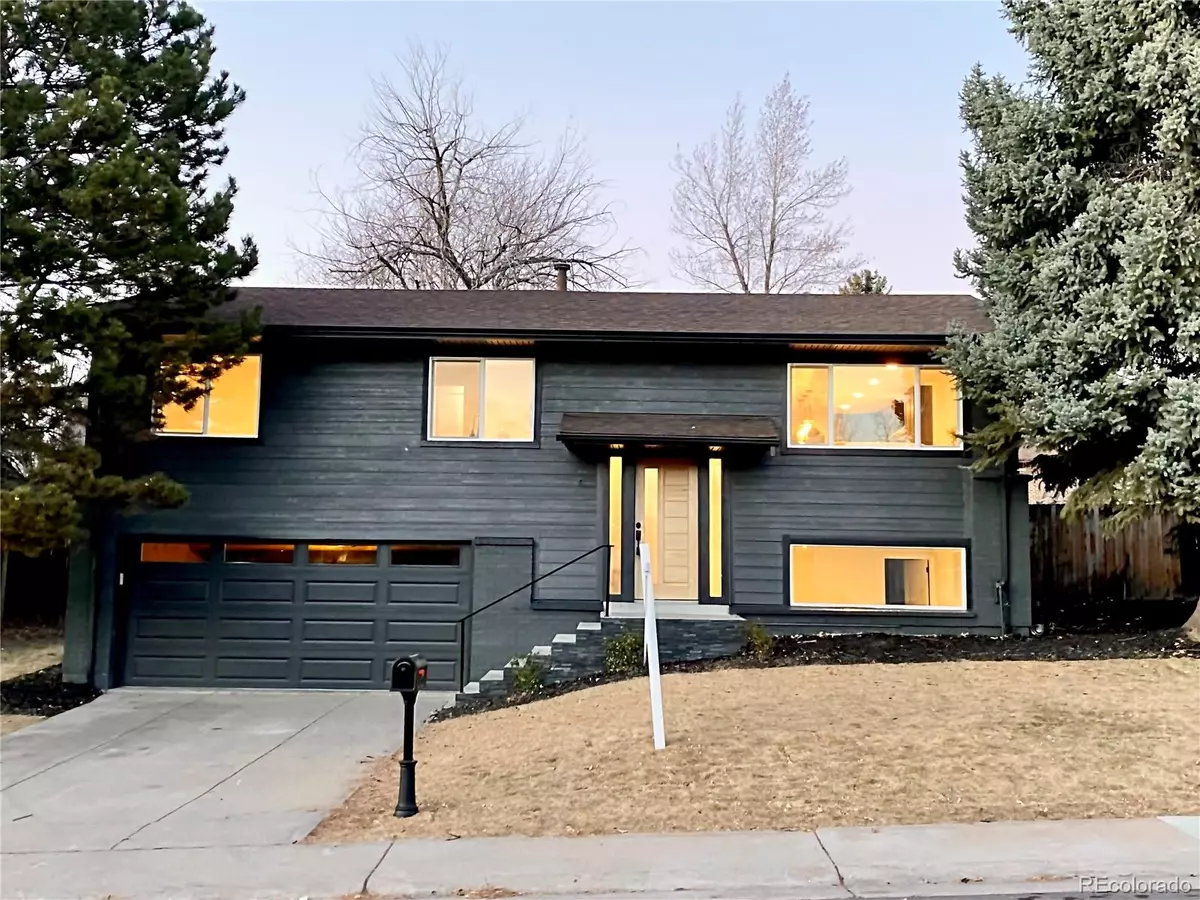$750,000
$749,900
For more information regarding the value of a property, please contact us for a free consultation.
4 Beds
3 Baths
1,755 SqFt
SOLD DATE : 02/16/2022
Key Details
Sold Price $750,000
Property Type Single Family Home
Sub Type Single Family Residence
Listing Status Sold
Purchase Type For Sale
Square Footage 1,755 sqft
Price per Sqft $427
Subdivision Hampden South
MLS Listing ID 6014853
Sold Date 02/16/22
Style Contemporary
Bedrooms 4
Full Baths 1
Three Quarter Bath 2
HOA Y/N No
Abv Grd Liv Area 1,755
Originating Board recolorado
Year Built 1970
Annual Tax Amount $1,545
Tax Year 2020
Acres 0.17
Property Description
Feel Welcomed Home every time you arrive to this Newly Updated, Bright, Airy Contemporary Bi Level Home boasting with Dual Primary Bedrooms and Bathrooms and Modern Brushed Gold finishes! This Captivating Home offers 4 bedrooms and 3 Full baths. Your living space extends to the yard, with a verdant lawn. In the back, find a secluded oasis surrounded by Wood fencing, where you can relax and enjoy outdoor dining on the Professionally crafted concrete patio. Make great use of the Charming, Spacious and Carpety front Yard that provides a Warm Welcome. The Designer Choices in this Stunning Home sets it apart from every other house in the Neighborhood. New Appliances, New HVAC, New Side Installed, New Flooring, New Light Fixtures.
Princeton is Situated in the highly coveted area of Hampden South Community, it’s located in a low-traffic area with an established, tight knit group of great neighbors. The award-winning planned community is walking Distance to ROSAMOND PARK, safe and easy to navigate. Walking Distance to DTC, Minutes from DIA and all of what the Denver Down Town Has to Offer.
Location
State CO
County Denver
Zoning S-SU-F
Interior
Interior Features Eat-in Kitchen, Entrance Foyer, Kitchen Island, Open Floorplan, Quartz Counters, Smart Thermostat, Smoke Free
Heating Forced Air
Cooling Central Air
Flooring Carpet, Tile, Wood
Fireplace N
Appliance Dishwasher, Disposal, Gas Water Heater, Oven, Range, Range Hood, Refrigerator, Smart Appliances
Exterior
Exterior Feature Private Yard
Parking Features 220 Volts, Concrete, Dry Walled, Oversized
Garage Spaces 2.0
Fence Full
Roof Type Composition
Total Parking Spaces 2
Garage Yes
Building
Lot Description Irrigated, Level
Foundation Concrete Perimeter
Sewer Public Sewer
Level or Stories Split Entry (Bi-Level)
Structure Type Brick, Concrete, Vinyl Siding
Schools
Elementary Schools Samuels
Middle Schools Hamilton
High Schools Thomas Jefferson
School District Denver 1
Others
Senior Community No
Ownership Corporation/Trust
Acceptable Financing Cash, Conventional, FHA, Jumbo, Other, VA Loan
Listing Terms Cash, Conventional, FHA, Jumbo, Other, VA Loan
Special Listing Condition None
Read Less Info
Want to know what your home might be worth? Contact us for a FREE valuation!

Our team is ready to help you sell your home for the highest possible price ASAP

© 2024 METROLIST, INC., DBA RECOLORADO® – All Rights Reserved
6455 S. Yosemite St., Suite 500 Greenwood Village, CO 80111 USA
Bought with RE/MAX Professionals
GET MORE INFORMATION

Associate Broker, REALTOR® RN, MSN, Physician Real Estate Specialist | Lic# 100053712






